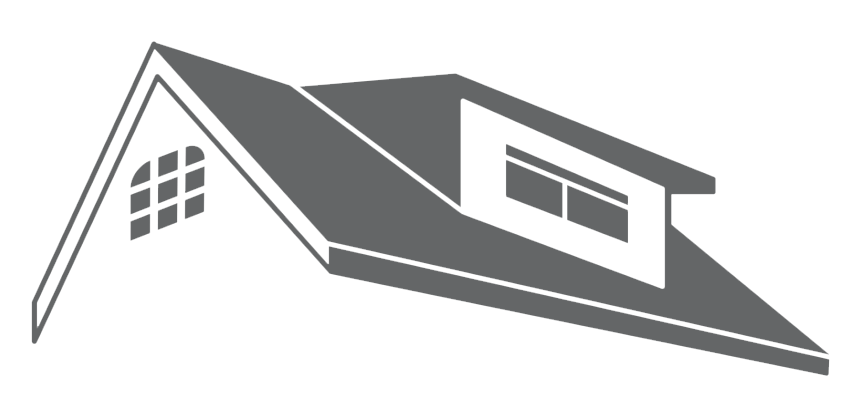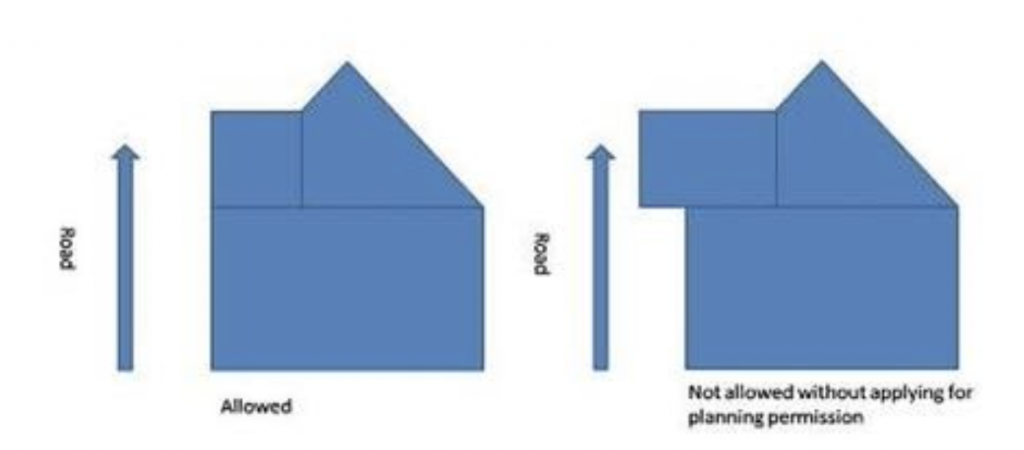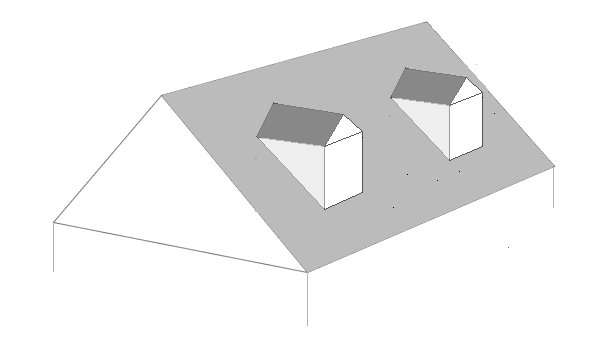Five Star Houses offer a tailor-made service including full consultation and planning with one of our design team. With a personalised and thorough service that meets your needs, you can be confident that the quality and service you receive will be unrivalled. Our complete project managed Loft Conversion Service allows you to sit back, relax and watch your Loft Conversion or Garage Conversion develop into a beautiful living space.
Whether you are considering a loft conversion, attic conversion, loft stairs, or garage conversion, all approvals will be obtained. We will provide all surveys, a 10 year construction guarantee and an unparalleled level of customer care.


In October 2008, new regulations came into effect which mean that you no longer have to apply for planning permission for your loft conversion, providing these following conditions and limitations are met:

Leave your name and email below along with what you are looking for in the message box or you can call us
107 Cullen Square
South Ockendon
RM15 6AD, UK
+44 7961 223 907